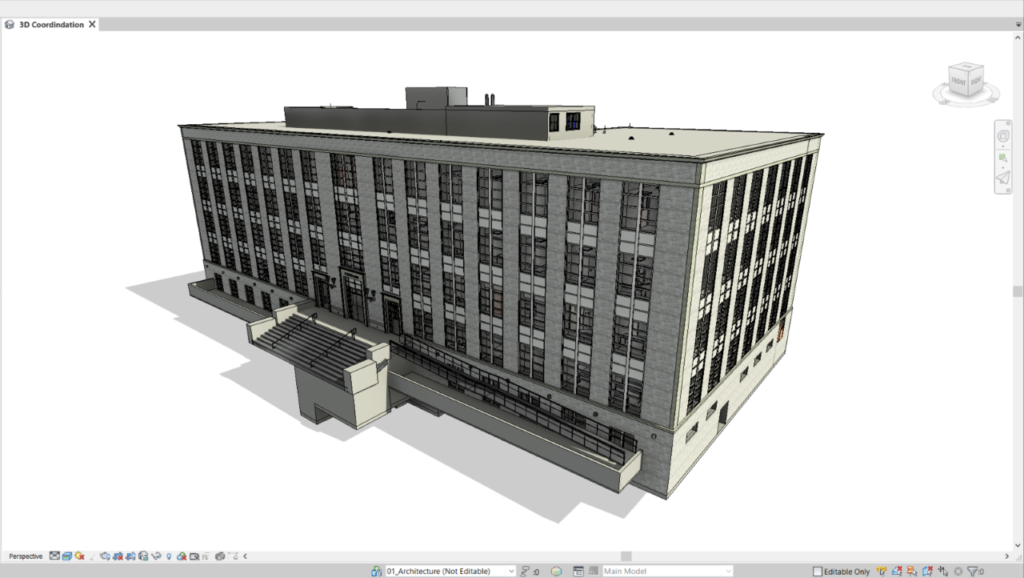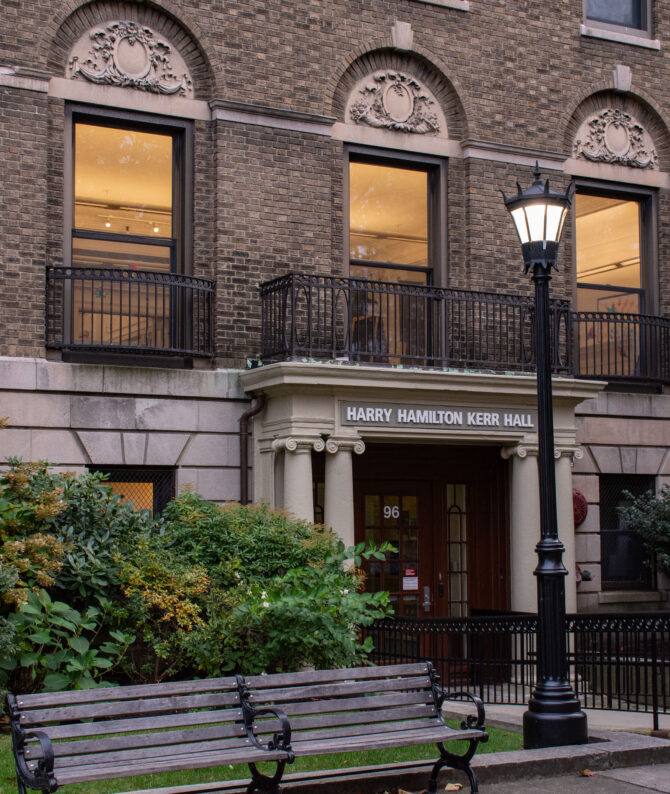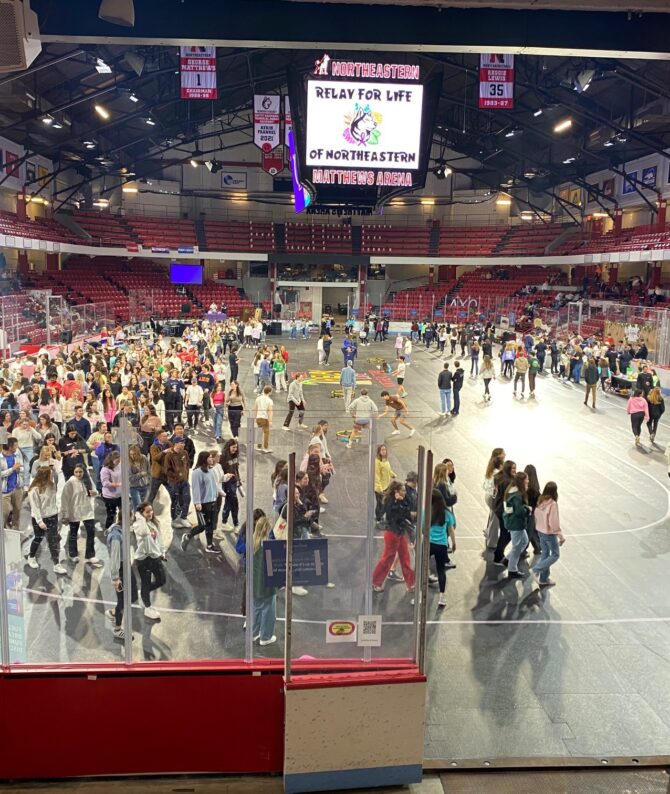Building Information Modeling

Sarah Warren is leading an initiative to convert our campus documentation from 2D CAD drawings to 3D BIM models. BIM, or Building Information Modeling, will allow for more information and data on each building to be captured. Having an extensive data set and diagrams will help both the project managers and the maintenance operations within buildings. This documentation will be more thorough, and more accurate, than what we have relied on in the past. For now, this work will mainly impact Planning, Real Estate, and Facilities (PREF) Design & Construction focused teams, but the hope is that in time, it will be a valuable resource for operations and maintenance teams as well.
Sarah will work with all PREF teams, as well as external consultants, to ensure a smooth transition and a cohesive system. She is excited to return to PREF after working as a Design Technologist for Sasaki. Previously, Sarah graduated from Northeastern with her Masters of Architecture.
 |
“I love working for PREF. Everyone is really excited about this initiative, which makes it a fun role to jump into because it’s something that people want,” Sarah said. “Luckily, my background working with PREF’s In-House Design & Construction team means that I know a lot about the workflows, how the department works, how capital projects are run and how to really make this the most useful initiative that I can.”
The project was initiated by a committee formed in 2021 that pushed for the University to advance their design and construction technology. Sarah was brought on in January 2023 to oversee the project. One of the main incentives is to maintain up-to-date, accurate documentation of the entire campus. This saves project teams time and money by expediting the assessment process, and greatly reducing the likelihood that they encounter unforeseen conditions during construction.
“In my other BIM Manager roles, I was entering into a system that already exists, and learning their rules and then enforcing their rules. But here, I’m really making the rules and building this program from the ground up,” Sarah said. “It’s such a great opportunity to do it right the first time.
To capture the new building data, Sarah will work with 3D scanning technology. This technology is relatively new, and constantly evolving to be more accurate and effective. In some cases, companies use tripods with cameras that can be set up in a room to collect data, whereas others are worn on a person who walks around the space.
 |
The process of converting all the data is long and will be rolled out over time. Many people within PREF are already familiar with Revit but there will be an adjustment period as everyone learns the department-specific workflows. Sarah will work to ensure that the transition is as smooth as possible.
All the Revit files will someday by in the Autodesk Construction Cloud, which Sarah describes as essentially “a very fancy Dropbox.” She will be able to control who has access to which files and can manage sharing designs with internal design teams, consultants, and contractors.
“You can really curate the permissions to make sure that people will only see what they need to see, which makes it easier for them and more secure for us,” Sarah said.
Converting files for the entire university is a momentous task and something that is innovative for such a large university to use Revit for such a massive project.
“This initiative is a great opportunity to contribute to Northeastern’s trend as a technological leader,” Sarah said. “I encourage anyone who wants to learn more to reach out to me!”
Written by Renée Abbott, February 2nd, 2023



