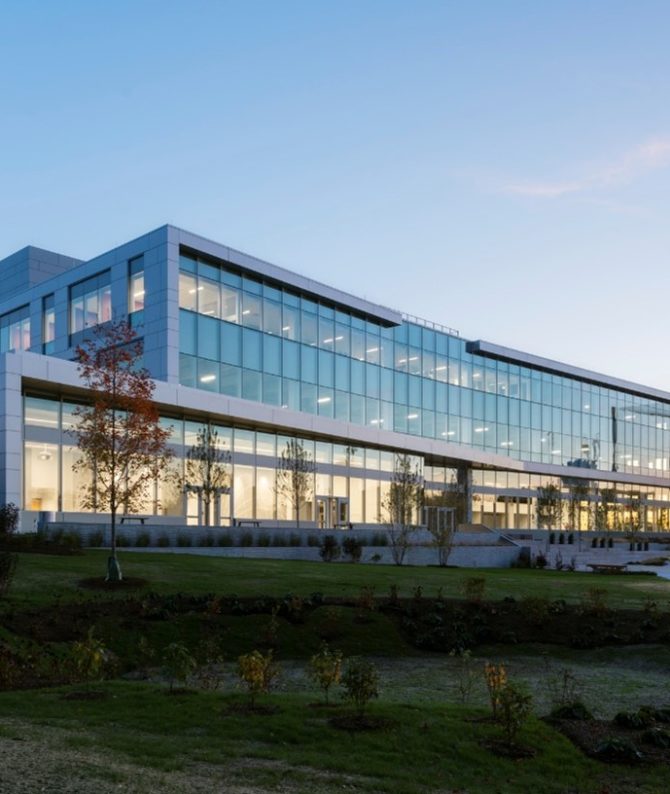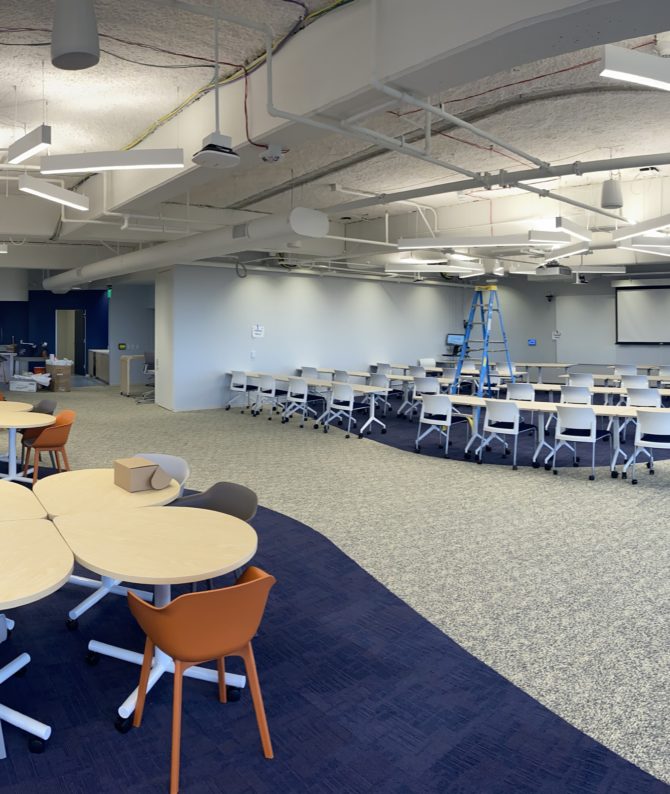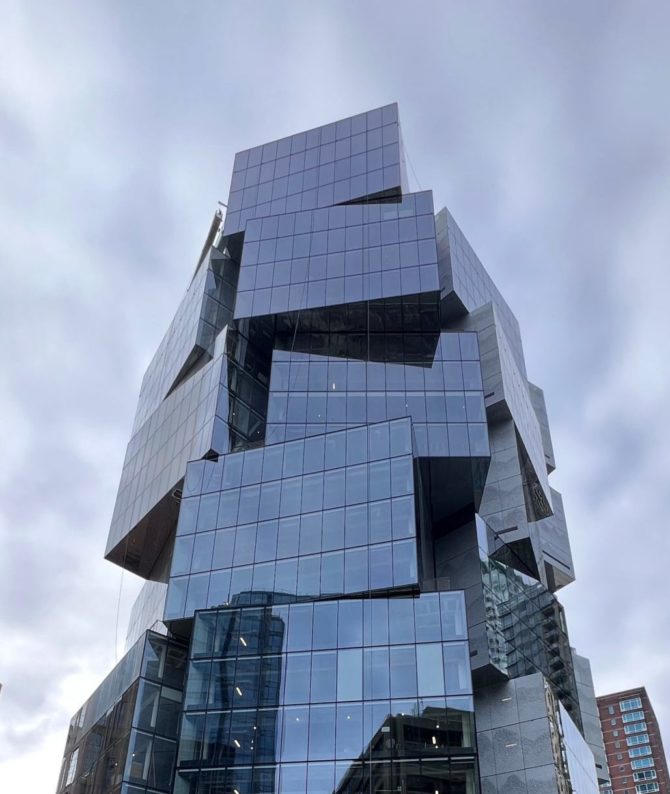First Canadian Place 52nd Floor Renovation
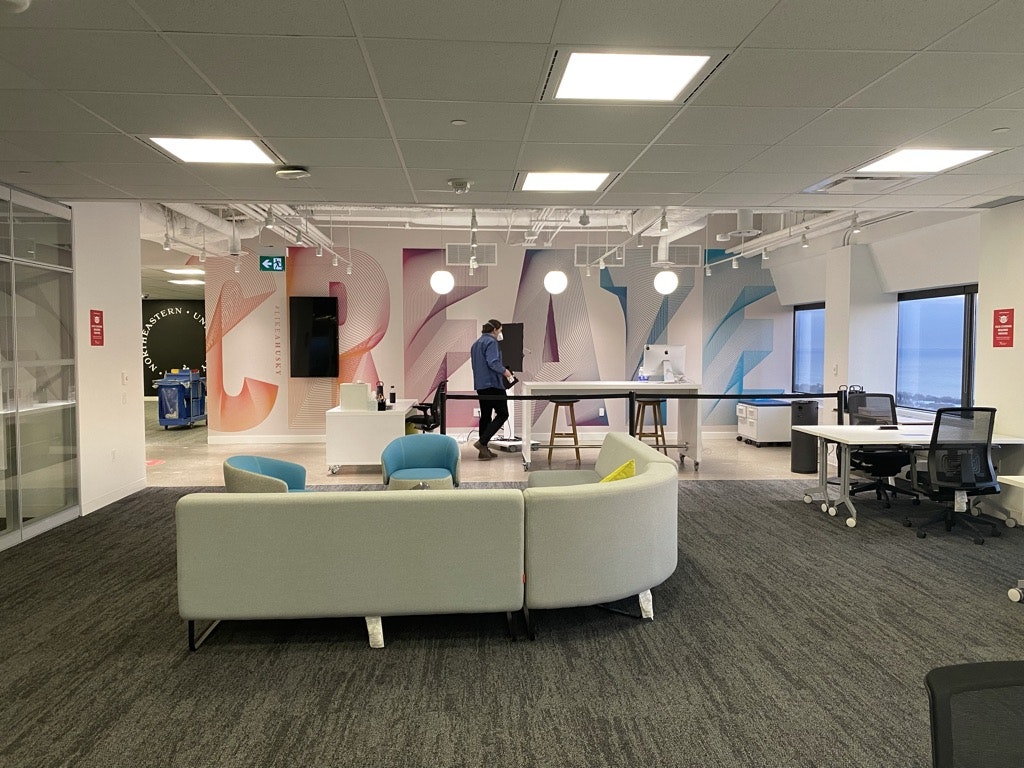
|
Project Information
|
|
Location First Canadian Place, Toronto
|
Project Manager Carla Morelli
|
Square Feet 12,712
|
|
Architect Perkins+Will
|
Contractor mform
|
Project Description
First Canadian Place is in the financial district of downtown Toronto. The 52nd floor renovation project expands and upgrades Northeastern’s temporary Toronto location while a new one is under construction. The project adds four NU flex classrooms, administrative office space, collaboration areas, student forum space, and a kitchen area.
The watercolor paintings featured on the walls were created by Niap, an artist from Kuujjuaq, Nunavik in Northern Quebec. She used water from a river in Kuujjuaq to create the paintings; the natural untreated water makes for more saturated, vibrant colors.
Carla Morelli, the project manager for the Toronto campus, discussed the difficulties of creating a space that pleases everyone. “One of the challenges of working on these types of projects is that, not only do we have a client, meaning the campus leadership at that location, but we also have to work closely with the property manager of the building and satisfy their requirements as well. They have to sign off on it because we’re creating changes in their buildings, sometimes permanent…”
 |
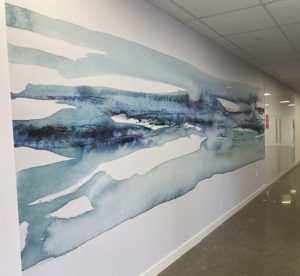 |
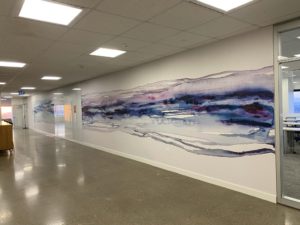 |
“…The thing with an academic institution that you have to keep in mind is the end date never changes; the end date is the day classes start. Classes don’t get put off – it’s our job to meet it. We have to do whatever we have to do to get the students into that space and have that space functioning for them when classes start.”

