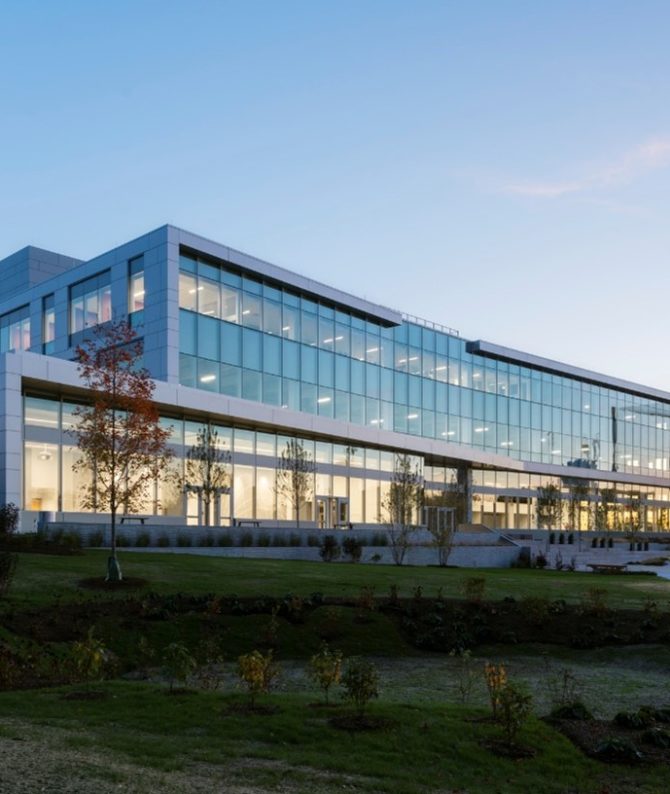
Building 5 is a brand-new addition to Northeastern’s Burlington Innovation Campus, with cutting-edge life science laboratories, the wireless internet of things, radio-frequency simulation, additive & advanced manufacturing, as well as cybersecurity and Northeastern’s largest Maker Space area yet, adding up to approximately 2000 square feet.
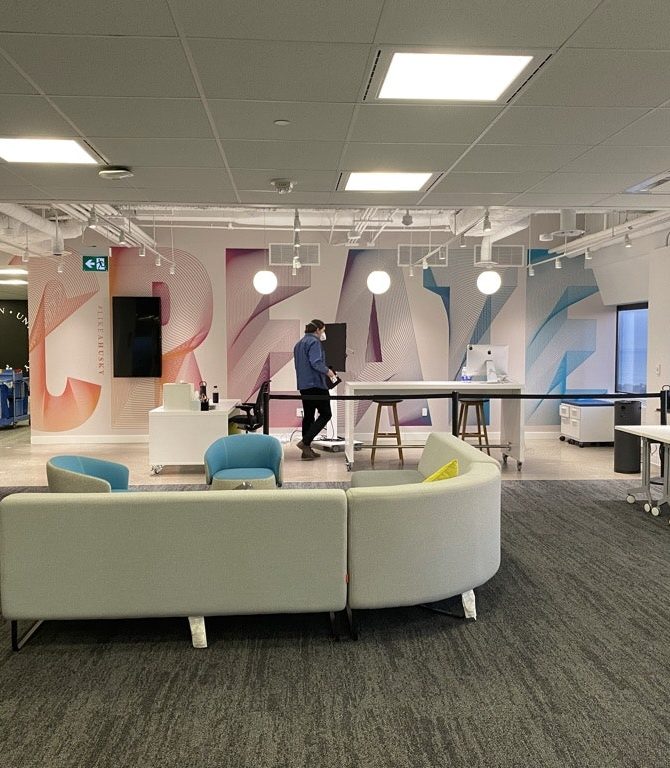
Project Information Location First Canadian Place, Toronto Project Manager Carla Morelli Square Feet 12,712 Architect Perkins+Will Contractor mform Project Description First Canadian Place is in the financial district of downtown Toronto. The 52nd floor renovation project expands and upgrades Northeastern’s temporary Toronto location while a new […]
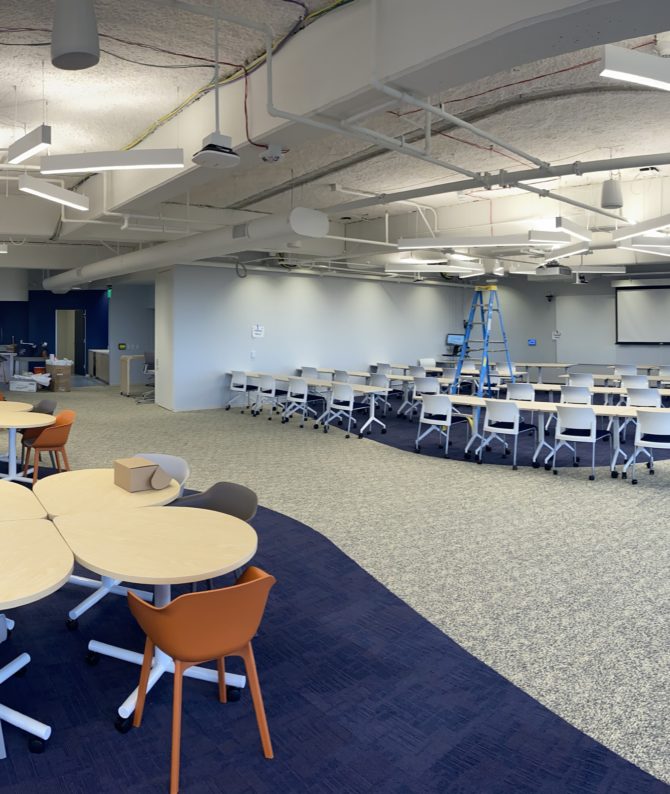
The tenth floor renovation at Northeastern's San Jose building was recently completed.
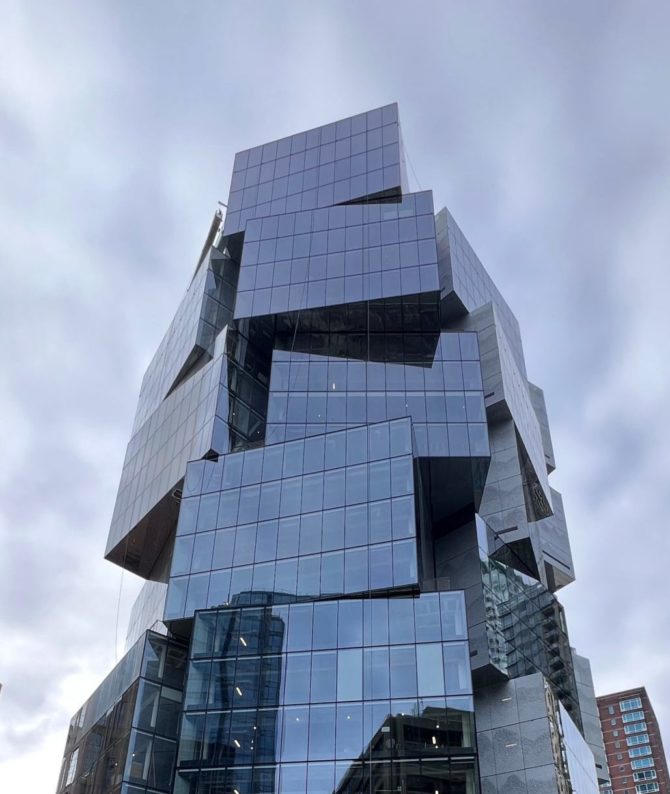
Project Information Location 410 West Georgia Street, Vancouver Project Manager David Pereira Square Feet 15,000 Architect OSO , Kasian Contractor Turner Project Description Northeastern’s downtown Vancouver campus is located in a new office building designed as a series of stacked boxes cantilevered with steel structure. […]
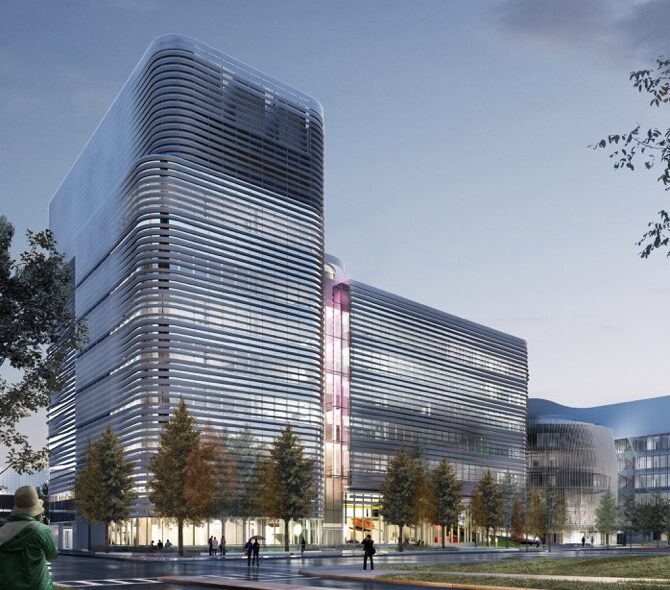
The new 350,000 square foot research center will be located between the Interdisciplinary Science and Engineering Complex (ISEC) and Ruggles Station, and is scheduled to be completed by 2023
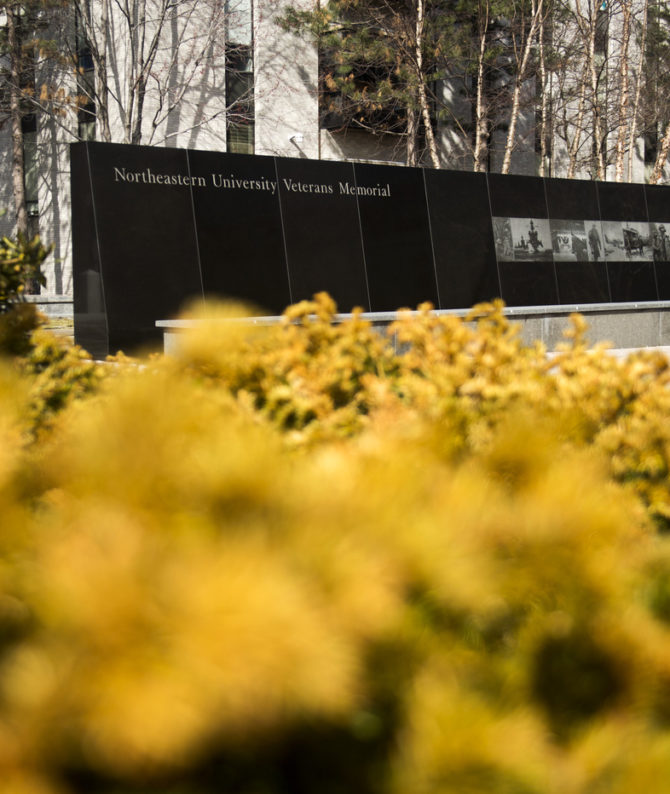
Project Information Location: Axis of Snell Library and Centennial Common Project Manager: Mark Bontempo Square Feet: 3,000 The simple yet elegant memorial, located at the intersection of Forsyth Street and Centennial Common, features a single black granite wall. The front of the memorial, which faces Centennial Walk, is ideal for ceremonial and public observances. […]
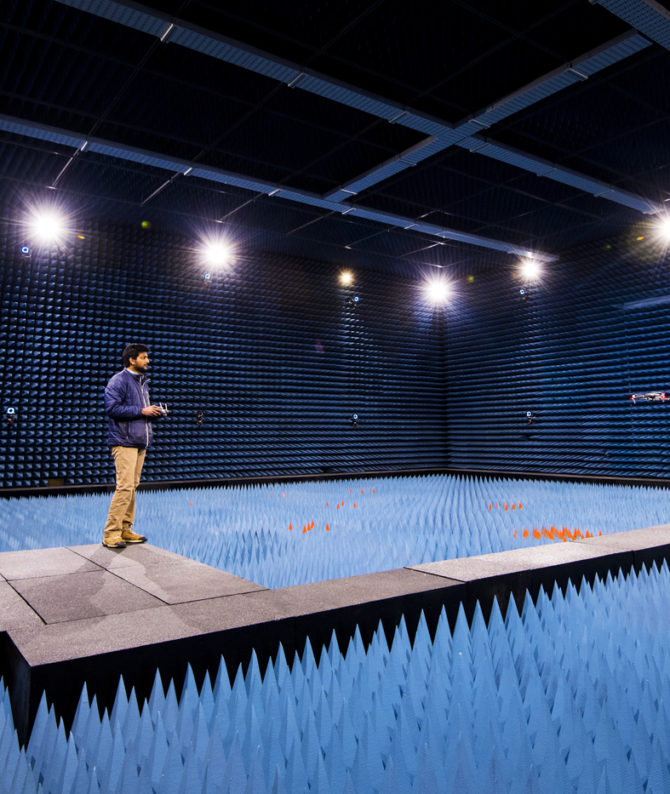
Project Information Location: Innovation Campus, Burlington, MA Project Manager: Andraya Lombardi Square Feet: 30,000 sf exterior drone cage + 5,700 sf The Unmanned Aerial Systems (UAS) Lab is located at Northeastern University’s Innovation Campus in Burlington, MA (ICBM) in the south wing of Byron K. Elliott Hall at 147 South Bedford St, Burlington, […]
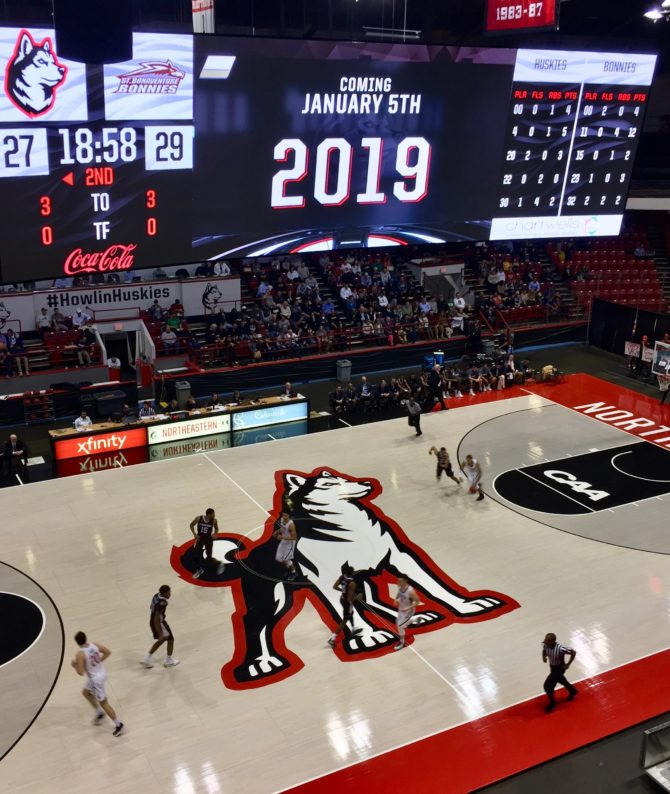
Project Information Location: Matthews Arena Project Manager: Ian Parks Square Feet: A new state-of-the-art center-hung scoreboard and sound system was installed in the historic Matthews Arena. Designed and manufactured by Daktronics, the scoreboard features two 47.8’ x 13.5’ curved video displays as well as two 9.5’ x 13.5’ end displays and a hoist system for […]
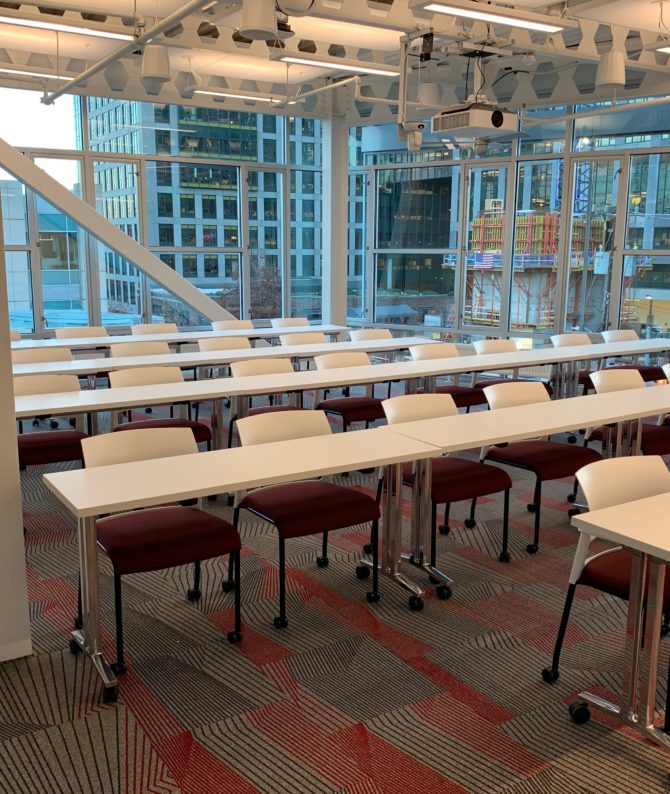
Project Information Location: Seattle Campus – Washington Project Manager: David Pereira Square Feet: 18,121 Create a new flexible collaborative zone.